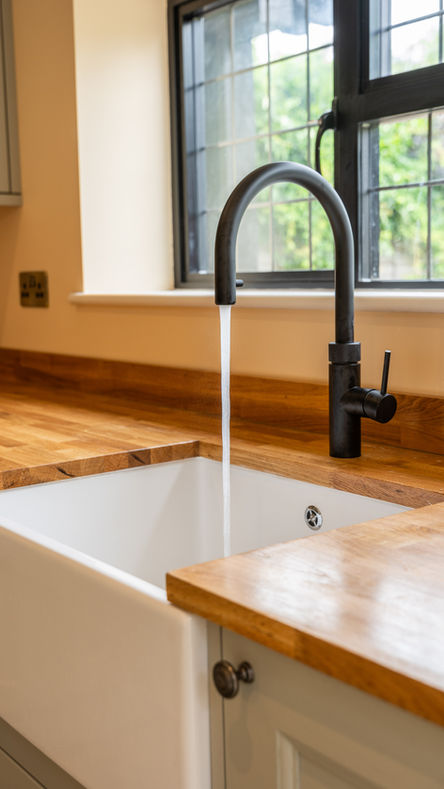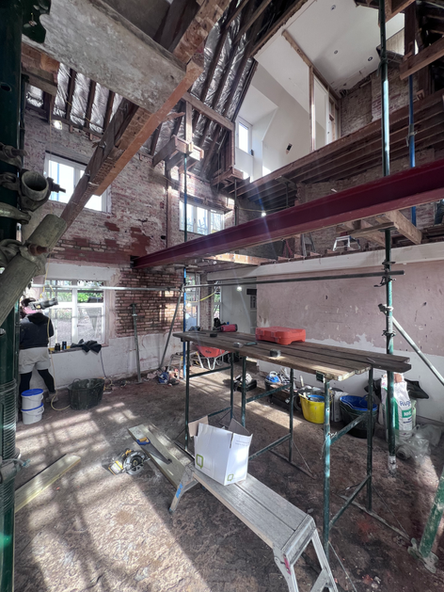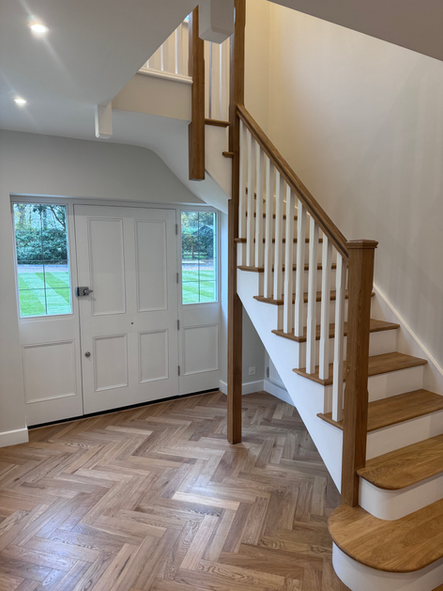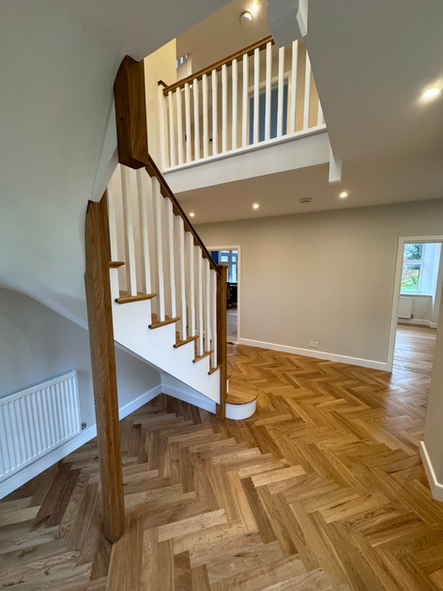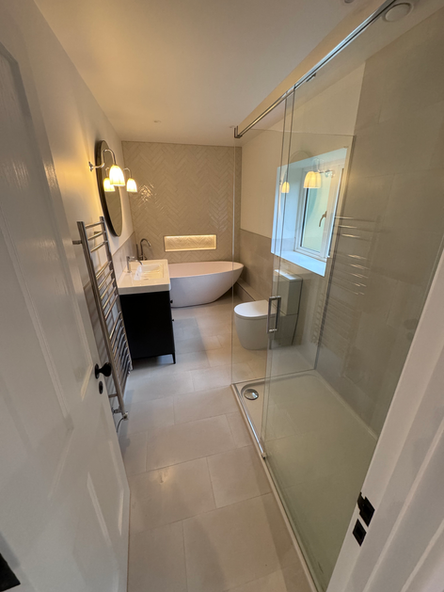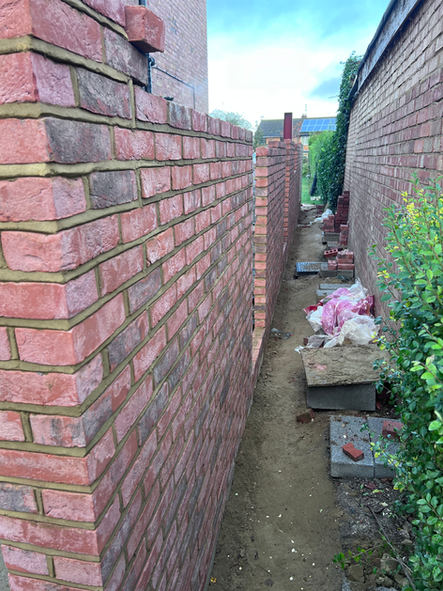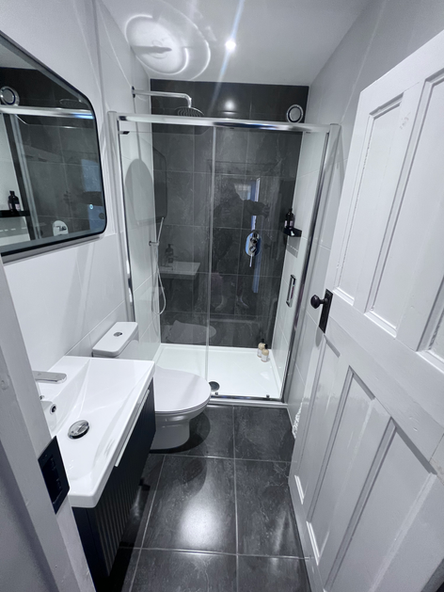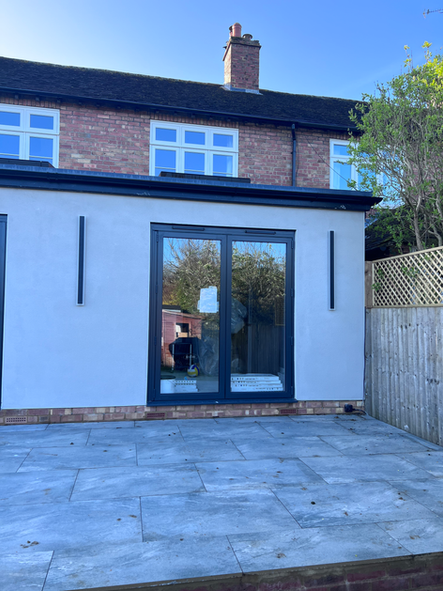Dobbins Lane
This stunning 1900's cottage needed a lease of new life, the original dark small kitchen was knocked through into a new spacious extension, flooded with natural light, a new downstairs bathroom added into the old kitchen space to improve day to day use of the down stairs space available, all new lighting and electricals, along with new plumbing added in, with underfloor heating through out. Stunning limestone flooring to finish, with a real statement kitchen. A real pleasure to eb a part of this project, not a straight forward one with all the structural alterations but an end result to be proud of for everyone involved

St. Leonards
What started as a straight forward kitchen extension with some remedial works, ended up as a complete rip apart from start to finish taking this dated dark house back to a bare four walls, The house needed structural attention in all areas, above every window the original timber lintels had given up and the internal floors and roof following suit in most areas, a complete rebuild internally with new structural floors going in, failed lintels replaced above every window. Extensive repairs to all masonry.
A new front two storey extension added to accommodate a more impressive new staircase which gave more kerb appeal, having a brighter more open plan entrance hall.
The huge new kitchen space just speaks for itself with seamless landscaping running out of the sliding doors down to the the new swimming pool we added replacing and converting an old abandoned pond. New bathrooms and En-suites throughout a full re wire and re plumb along with plastering, flooring and painting throughout, Literally no inch of this house untouched, A pleasure to work with local Architect Natalie Horner to bring the ideas to life and leave these customers over the moon with their beautiful new home.
STUNNING !!!!!!!

Perry Street
The task on this project was to bring more flow to the downstairs of this house and bring more natural light in, this young family needed a space to be in together on a daily bases, a new hub in the home for entertaining and living,
A large rear and side extension along with removing multiple walls to open up the new kitchen, we added a new shower room in on the ground floor along with a new garage to the front and utility to accompany the kitchen.
Massive Velux windows in the new roof have allowed so much more light into the kitchen with the large bi folding doors and picture window completing the look and feel.
A new raised patio area to the rear and side allowing level access in and out.
This has made a huge difference to this house, we enjoyed working for some fantastic clients to bring their ideas and turn them into reality.








